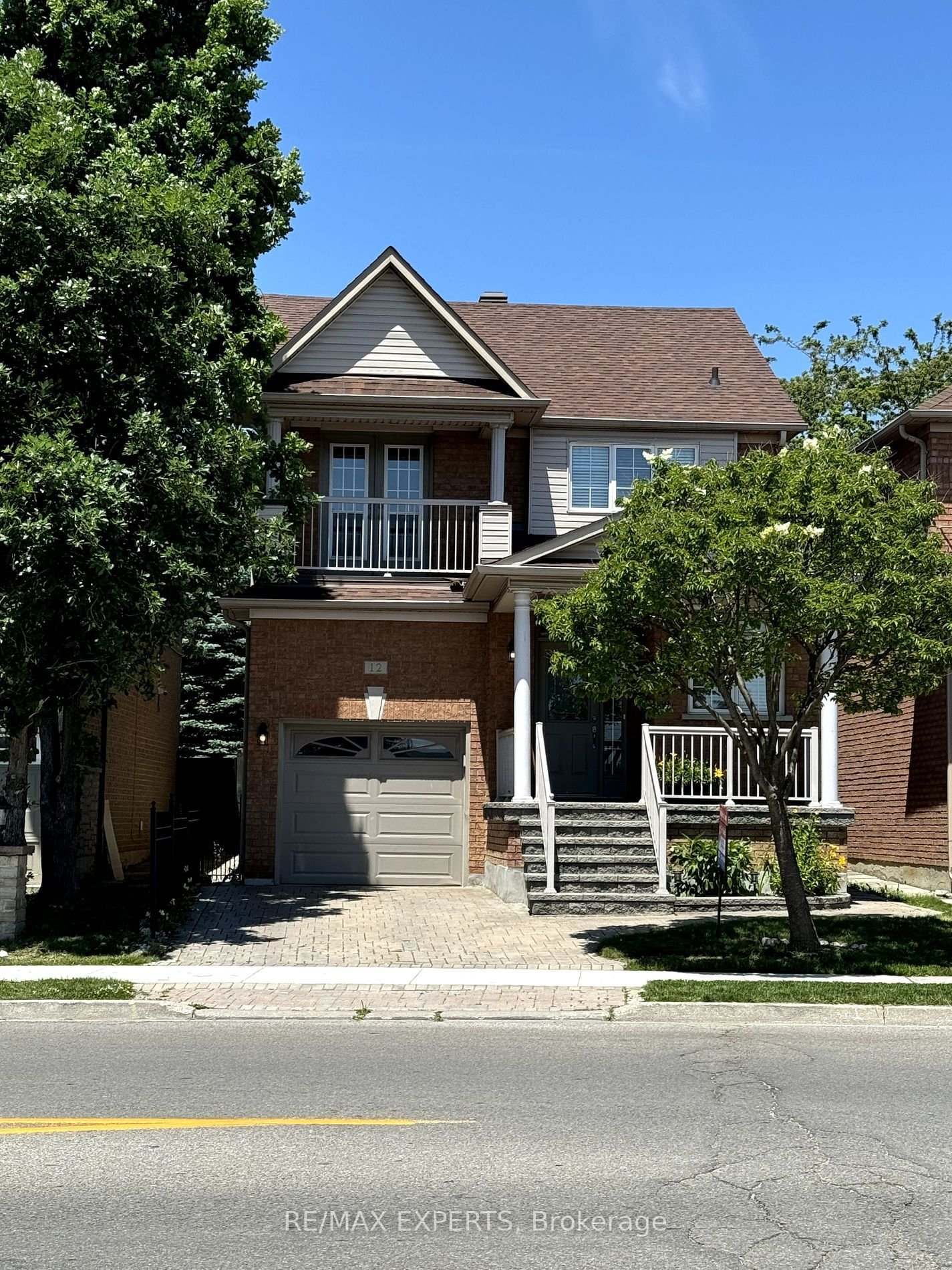$1,100,000
$*,***,***
3+1-Bed
4-Bath
1500-2000 Sq. ft
Listed on 3/27/24
Listed by RE/MAX EXPERTS
Ideally situated near amenities & transportation this home lives large! The main home is accented with richly stained parquet flooring & stairs & pickets. The breakfast area overlooks the great room & has a walkout to a deck while the spacious great room offers a cozy gas fireplace. There is lots of cupboard & counter space in the modern kitchen area & ceramic flooring & backsplash. This level is complete with a separate dining room & two piece powder room. Upstairs are three generous bedrooms all with the same parquet flooring & the primary bedroom has a four piece ensuite & walk in closet. The second bedroom has a door to an exterior balcony. A separate entrance leads to a basement* with a large second kitchen, 3 piece washroom, bedroom & cold room. There is a backyard deck, interlocking driveway & leaded glassed front door. This home is perfectly located near school, shopping, banks, transportation, highway access & minutes to Vaughan Mills mall.
The roof was re-shingled maybe within the last 5 years, and furnace & central air installed in 2024 *Seller & agent make no representation to the retrofit status*
N8177682
Detached, 2-Storey
1500-2000
6+1
3+1
4
1
Attached
3
Central Air
Apartment
Y
Alum Siding, Brick
Forced Air
Y
$4,518.11 (2023)
82.00x30.00 (Feet)
